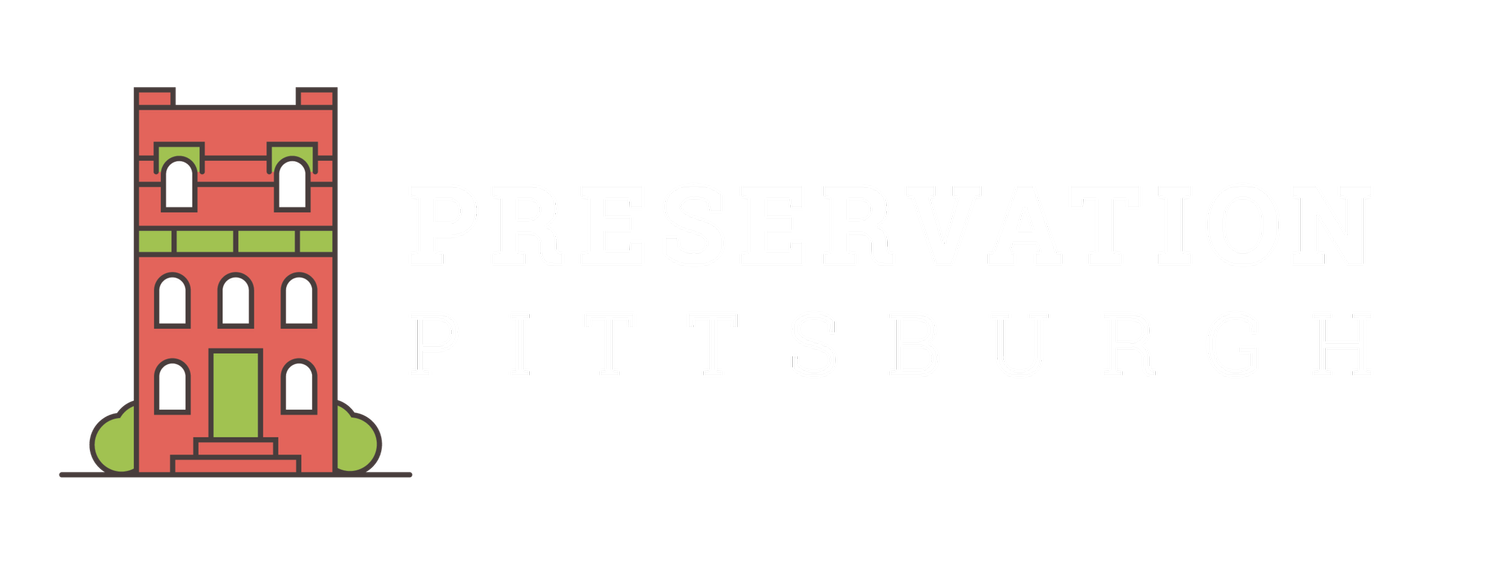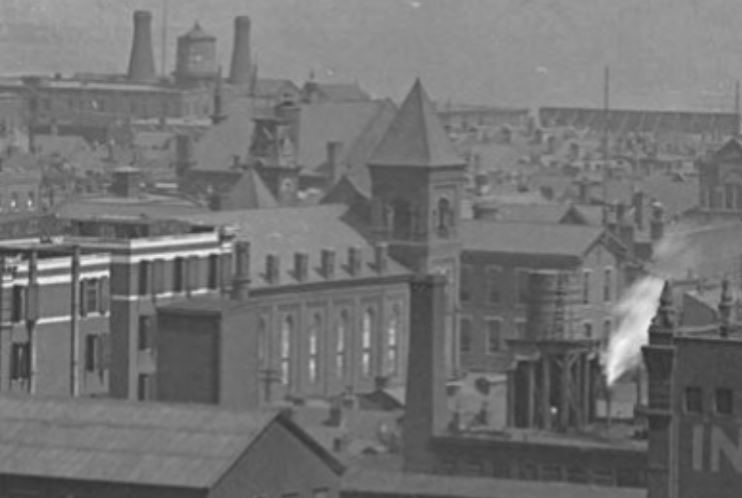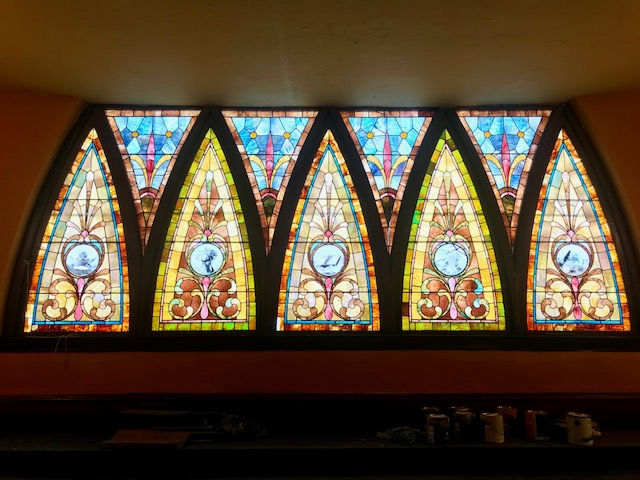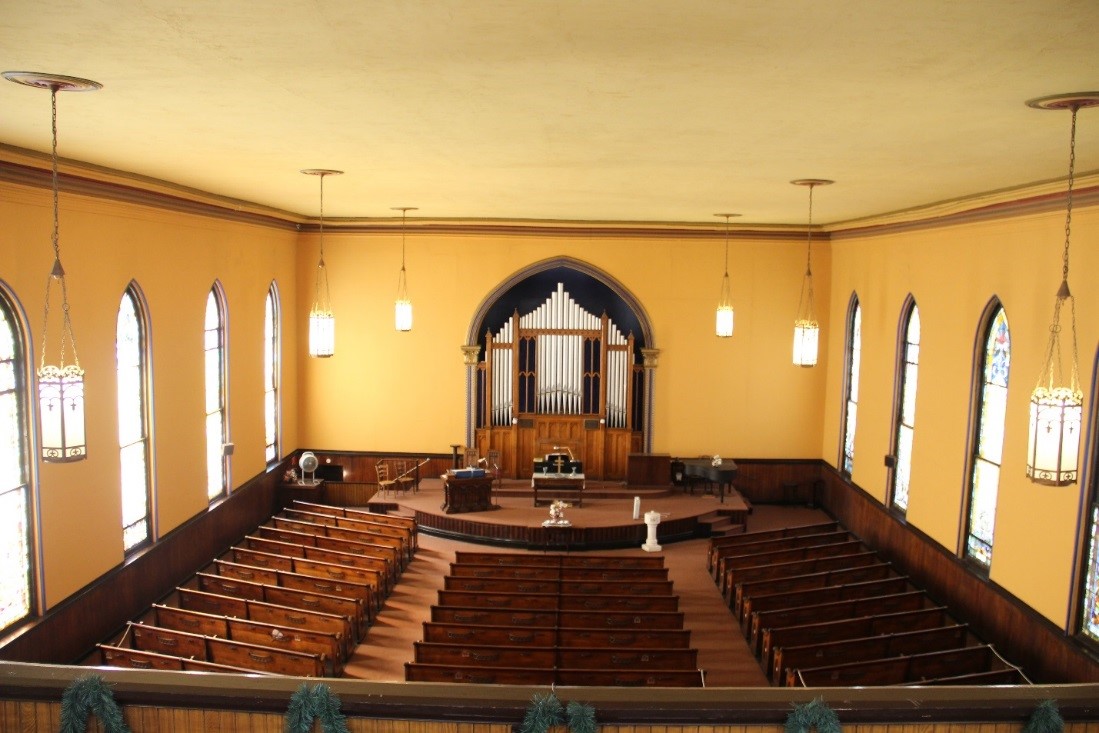Pittsburgh School Board Approves Centennial Peabody Memorial Restoration
Fundraising at 80 percent for new school quad at Pittsburgh Obama Academy and restoration of landmark East Liberty WWI memorial.
PITTSBURGH (February 29, 2024) Preservation Pittsburgh is pleased to announce that yesterday evening, the Board of Public Education of the School District of Pittsburgh (Pittsburgh Public Schools) approved a capital project donation to fully restore the landmark Peabody Memorial to Soldiers at the Barack Obama Academy of International Studies in Pittsburgh’s East Liberty neighborhood. The project will also see the establishment of a new outdoor student quad space at the school.
Preservation Pittsburgh has successfully raised over 80 percent of the required $175,000 for the project from foundations, private individuals, and alumni. There is no cost to the school or the District.
“We are so excited to have reached this milestone,” said James Hill, restoration campaign chair and a longtime volunteer at the school. “I’m grateful to the Board of Public Education for their approval. Our public schools are not just places of education, but in many cases, time capsules of the neighborhoods that surround them. This project preserves that history and benefits so many students today.”
The memorial, designed by landmark sculptor Frank Vittor, will celebrate its centennial in May and is the most significant piece of public art at any Pittsburgh school. It is dedicated to the students and alumni of the former Benjamin H. Peabody High School who served in the First World War. Some 543 Peabody High School students and alumni from various East End neighborhoods served in the conflict. Seventeen were killed in the line of duty.
The project will see the full restoration of the 1924 memorial, including the recasting of a long missing piece, by Pittsburgh’s Fine Art Conservation Services. It will also re-establish a connection to East Liberty Boulevard, lost in a previous school renovation, for better public access and restore a defunct outdoor classroom space to create a new school quad area for Pittsburgh Obama.
“We are so excited for this project,” said Yalonda Colbert, principal of the Barack Obama Academy of International Studies. “It gives our students a dynamic new outdoor space for learning and connects them to the students who have walked these halls before them. We are proud ‘Obama Eagles’ today, but our ‘Peabody Highlanders’ family are always welcome home.”
“I’m thrilled to see it restored,” said Sylvia Wilson, member of the Board of Public Education for District One and Pittsburgh Obama Academy. “I’m a graduate of Peabody and it truly was the centerpiece of the school. It’s a significant piece of public art for our entire district and an incredible piece of history for the students at Obama to have on their campus.”
Students at Pittsburgh Obama, the city's International Baccalaureate 6-12 magnet school, will work with the memorial conservator during the restoration process, and engage in research of the First World War for the project.
Preservation Pittsburgh is now asking the Pittsburgh community to help push the project over the finish line in the coming weeks by donating at: https://www.preservationpgh.org/peabody
“We could not be more thankful to those who have contributed thus far,” said Matthew Falcone, President of Preservation Pittsburgh. “This sort of project is an exciting new endeavor for us. We’ve had remarkable success over the years landmarking important buildings and parks in Pittsburgh. Now, we’re so close to preserving this memorial for generations to come.”
Additionally, Pittsburgh Obama is seeking the community’s help to identify the family members of those recognized on the memorial who were killed in action or had served. Community members who had family members who attended Peabody High School from 1911-1918, and who served in the First World War, can reach out to the school by emailing: info@preservationpgh.org
A full list of the students who served, and who were killed in the line of duty, is published on the donation page for the project and is available here.
The school is also seeking public assistance in locating a long-lost film reel of the memorial’s original dedication ceremony. The Peabody Memorial to Soldiers was dedicated on - what was then Armistice Day – May 30, 1924, at 11AM.
Newspaper reports identify a film reel of this ceremony was shown at “The Regent Theater” - today the Kelly-Strayhorn Theater – during the week of June 1, 1924. Students are hoping the reel could still exist and are seeking any clues to the location of it, or a copy.
Students, alumni, and the East End community will gather again for a grand re-dedication ceremony on May 30, 2024 – one hundred years to the day – to celebrate the project. This ceremony will act as the official Memorial Day ceremony for the Pittsburgh Public Schools.
“The Pittsburgh Public School District is very happy to see this important piece of school history preserved,” said Superintendent of Schools Dr. Wayne N. Walters, “I want to thank Mr. Hill and Preservation Pittsburgh for not only their partnership, but their efforts to ensure all our students have high quality spaces.”
To celebrate the centennial restoration, and to advertise the re-dedication ceremony, a commemorative poster has been designed by graphic designer Chris Young and is available here.
A gallery of images of the Peabody Memorial to Soldiers is available here.
For press inquiries, please contact James Hill at 412-414-2149 or: JamesAustinHill@Outlook.com
About The Peabody Memorial to Soldiers at the Barack Obama Academy of International Studies
By 1918, what was then still known as the “World War”, or the “Great War”, had resulted in an estimated 20 million deaths and some 21 million wounded military personnel and civilians worldwide. The United States had suffered over 100,000 deaths and over 200,000 casualties. As the dust settled, cities, VFWs, and neighborhoods across the United States formed committees to honor the veterans and war dead from the conflict.
Pittsburgh was no exception. Grand memorials to those who served were quickly raised in Pittsburgh’s parks and neighborhood squares.
American high schools had played a unique role in the war. Students rallied around the cause, raising funds to assist friends and family in the war effort and many young graduates soon found themselves serving in the war abroad. Eagar to recognize the valor of the service of their classmates and alumni, Pittsburgh’s public high schools followed suit and established plans for service memorials.
Peabody High School formed a committee to do the same. Students, alumni, and faculty raised the $10,000 needed for a proposed memorial by selling Liberty Bonds. After announcing the completion of the campaign in 1921, the school urged all students and alumni who served to contact the committee to ensure the valor of every “Peabody Lad” was recognized.
While all other Pittsburgh schools erected stately bronze plaques and tablets in their entrances, Peabody went a step further and commissioned renowned local sculptor Frank Vittor to design a massive and unique piece of art at the base of the school flagpole. His work remains the most significant war memorial - or piece of public art - at a Pittsburgh Public School.
The Memorial recognizes the 543 Peabody students and alumni who served in the conflict.
Seventeen were killed in action and are immortalized on the central panel.
The Monument sat atop a granite pedestal, and features facing east; a figure of Columbia - the war-era female personification of the United States - trumpet in hand, arousing the youth of the nation to fight for her. To the right of Columbia is a virile figure springing eagerly forward in response to Columbia's call. Beyond this are two figures of a mother and a son, signifying the heart-rending parting of a mother sending her son off to war. Following this, is a group of three figures: a returned soldier about to be crowned with laurels; Victory, the allegorical figure clutching a wreath; and Immortality, a sad figure mourning with drooping head for those who gave their lives for their country.
Vittor worked on the memorial for just over a year. A full-sized plaster casting of the Memorial was put on display at his Fifth Avenue studio for members of the public to inspect the piece and offer suggestions.
The memorial was dedicated at 11 AM on May 30, 1924 – Armistice Day - in front of 2,500 members of the public. The ceremony first featured a service at nearby Emory Methodist Episcopal Church before the formal unveiling at the school. The ceremony was presided over by Mrs. Alice Carmalt on behalf of the Board of Public Education, Superintendent of Schools Dr. William M. Davidson, and Peabody principal David R. Sumstine. Taps was played by a bugler of the One Hundred and Seventh Field Artillery proceeded by the raising of the flag of the United States by East Liberty Post No. 5 led by Commander Karl W. Gass.
Mr. Chester F. Clarke, commander of the Kane-Paul Reilly Post No. 13 Veterans of Foreign Wars spoke on behalf of his fellow Peabody veterans. The final act on unveiling was performed by the mothers of six students killed in the war; Mrs. Thomas Henderson, Mrs. Christine Appleton, Mrs. Joseph Schumcker, Mrs. Mabel R. Frazier, Mrs. L.M. Griffin, and Mrs. A. H. Denlinger.
The flagpole was removed between 1938-1945. From that point, the piece fell into disrepair. The wreath and hand of the figure of Victory have been missing since 1961. The Memorial was placed in its current setting, an outdoor classroom, as part of the 1975-1978 renovation of the school building. There is some evidence that attempts were made at a previous restoration, but this work was non-comprehensive.
About Preservation Pittsburgh
Preservation Pittsburgh is a non-profit advocacy group dedicated to preserving our region's historic, architectural, cultural, and environmental heritage. Without cost, we assist individuals and organizations in preserving the integrity of the architecture and physical surroundings they value and further preservation public policy.
About The Barack Obama Academy of International Studies & The Pittsburgh Public Schools
The Barack Obama Academy of International Studies is an International Baccalaureate World School that prepares students to become academically well-rounded, globally competitive, compassionate, and confident, in a safe and supportive environment.
The Pittsburgh Public School District is the largest of 43 school districts in Allegheny County and second largest in Pennsylvania. The district provides students, in PreK through Grade 12, a variety of options to help them succeed in school and prepare them for college, career, and life in the City of Pittsburgh.












![Screenshot_2019-05-02 HABS PA,2-PITBU,33- (sheet 4 of 6) - Heathside Cottage, 416 Catoma Street, Pittsburgh, Allegheny Coun[...].png](https://images.squarespace-cdn.com/content/v1/5544da4fe4b0528c14b3a224/1561512619196-1N1WUDBK9VXRSSYF7LY7/Screenshot_2019-05-02+HABS+PA%2C2-PITBU%2C33-+%28sheet+4+of+6%29+-+Heathside+Cottage%2C+416+Catoma+Street%2C+Pittsburgh%2C+Allegheny+Coun%5B...%5D.png)

![Screenshot_2019-05-02 HABS PA,2-PITBU,33- (sheet 6 of 6) - Heathside Cottage, 416 Catoma Street, Pittsburgh, Allegheny Coun[...].png](https://images.squarespace-cdn.com/content/v1/5544da4fe4b0528c14b3a224/1561513333261-AHONE0AV0SI8MAUL9YR9/Screenshot_2019-05-02+HABS+PA%2C2-PITBU%2C33-+%28sheet+6+of+6%29+-+Heathside+Cottage%2C+416+Catoma+Street%2C+Pittsburgh%2C+Allegheny+Coun%5B...%5D.png)





