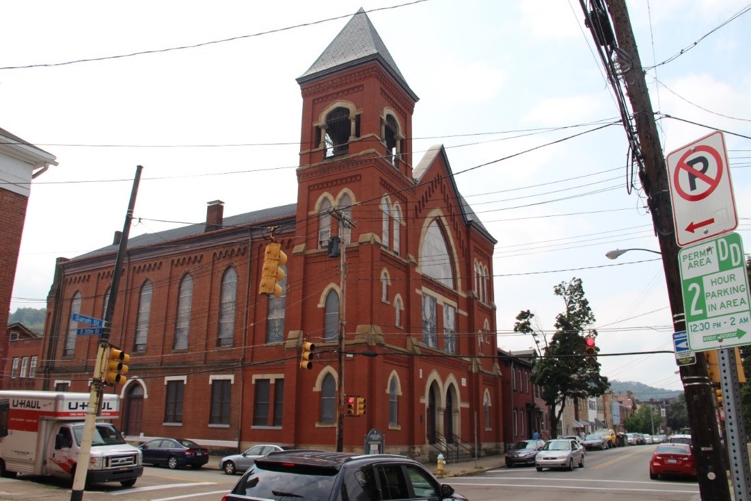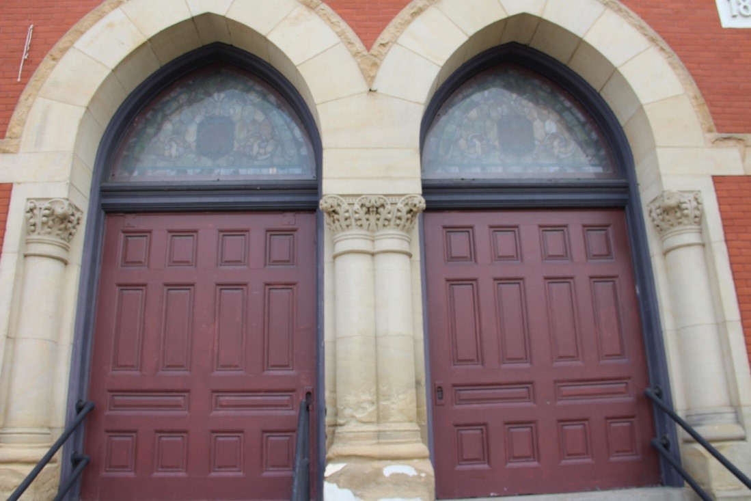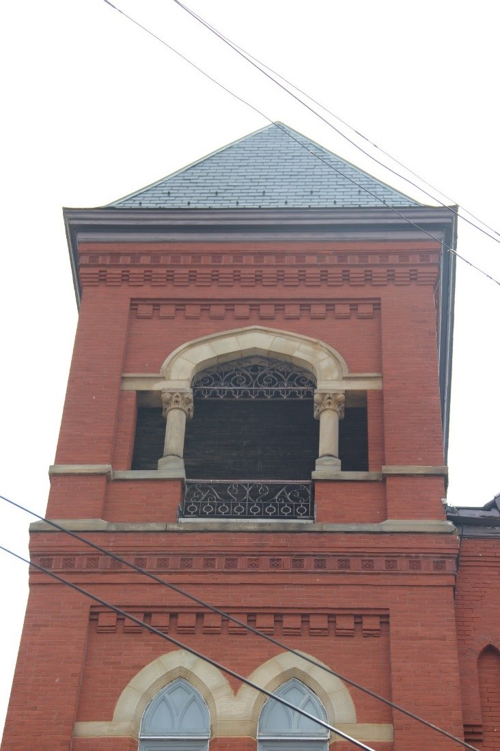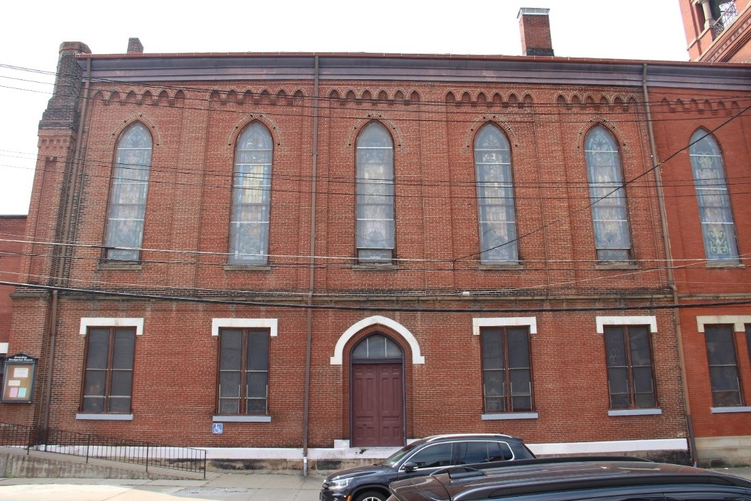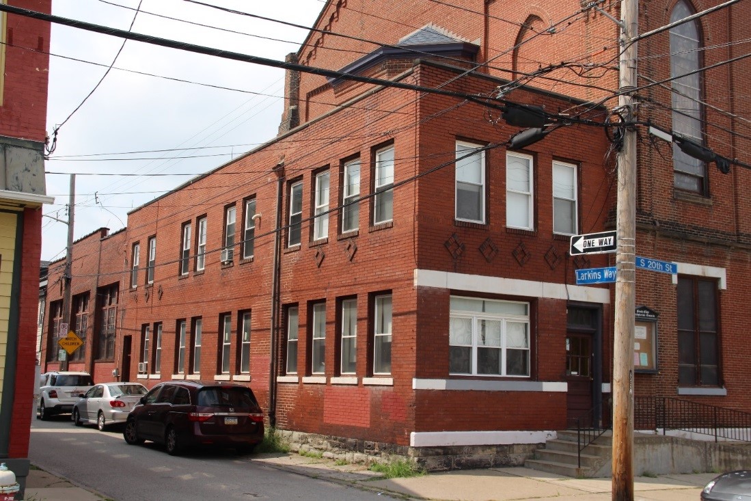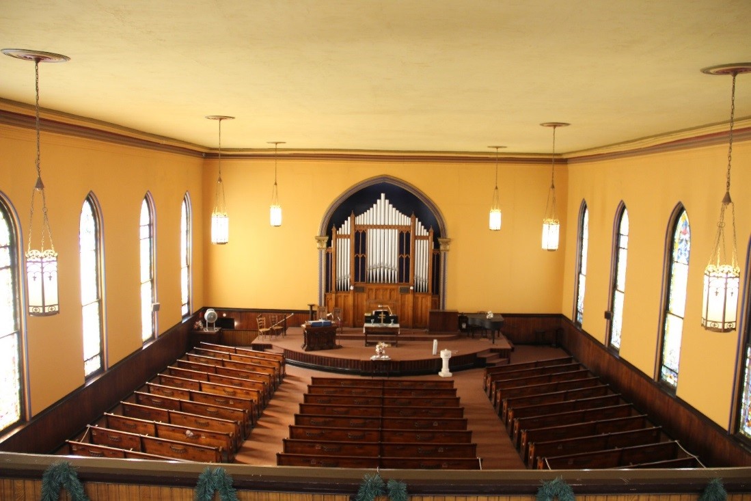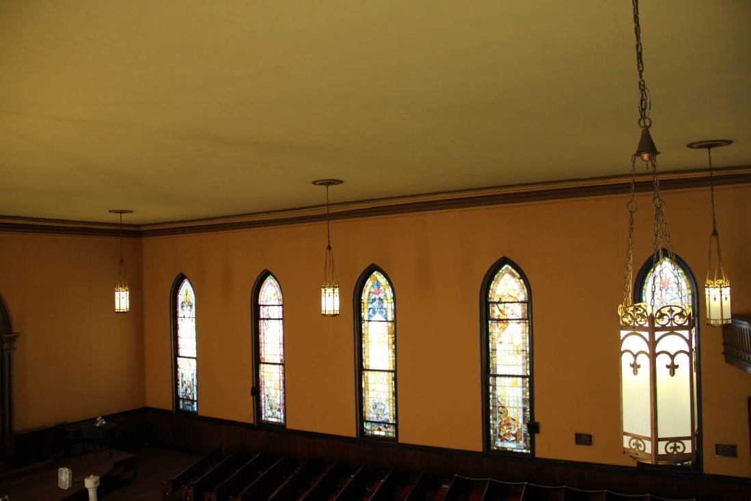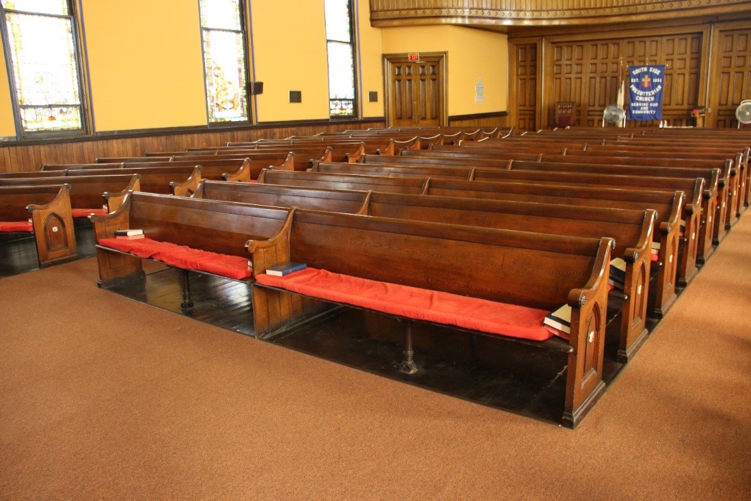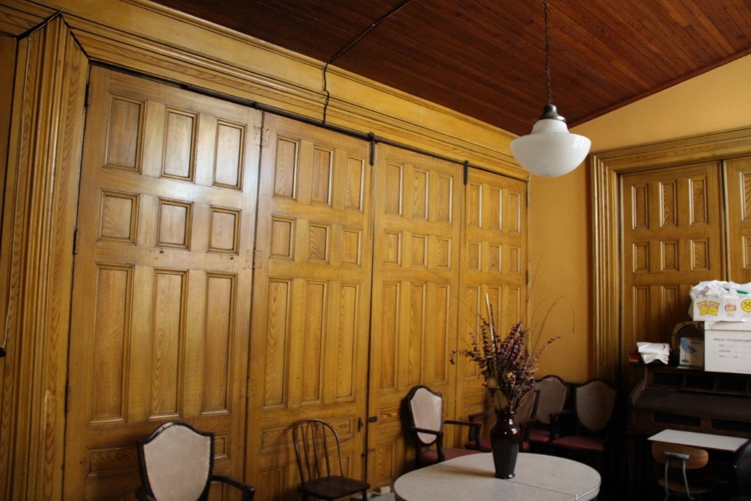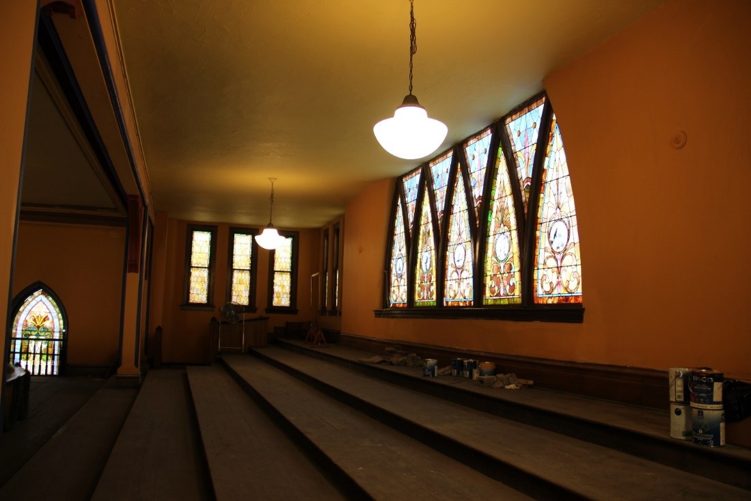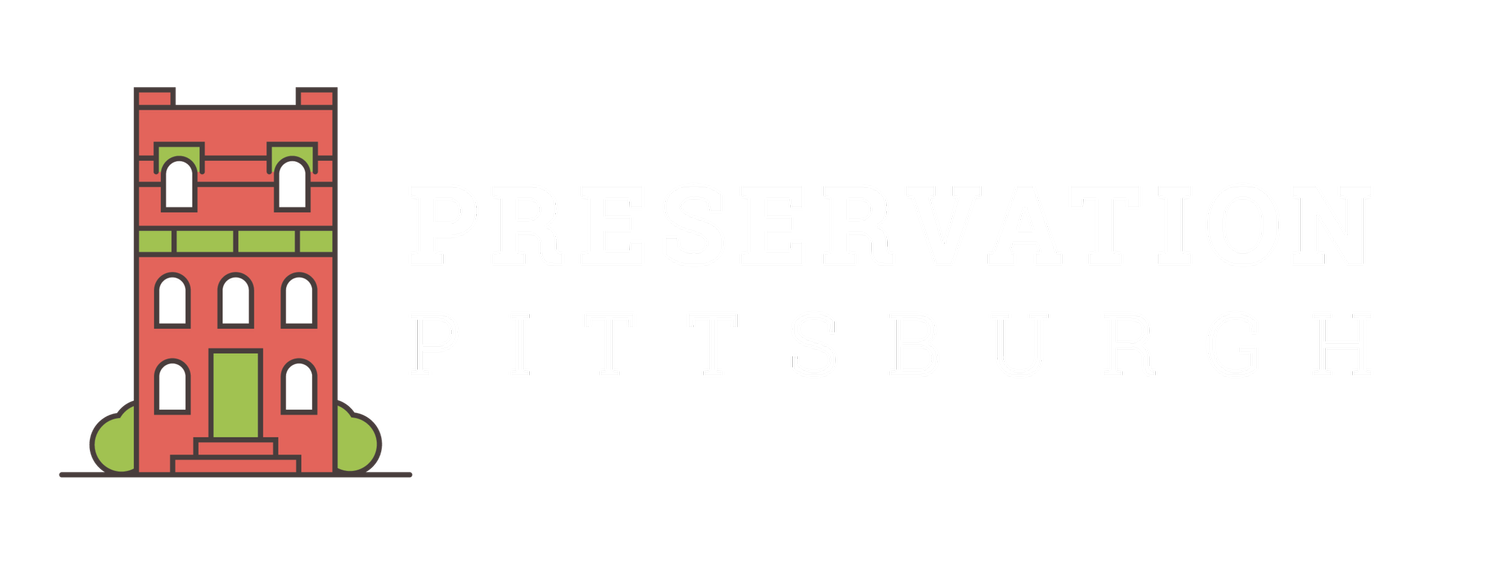The South Side Presbyterian Church located at 1926 Sarah Street was constructed in 1869 by the prominent contractor John T. Natcher when the neighborhood was still the independent borough of Birmingham. The building would be enlarged by Waite & Rowlands in 1893 when a Gothic Revival facade, including two prominent bell towers, was added fronting Sarah Street.
The South Side Presbyterian Church is significant because of its embodiment of mid-nineteenth vernacular Gothic Revival design with late-nineteenth century Gothic Revival alterations, its association with themes of religion, ethnicity, and social history; and that it’s a prominent visual feature of the South Side Flats in which it stands.
