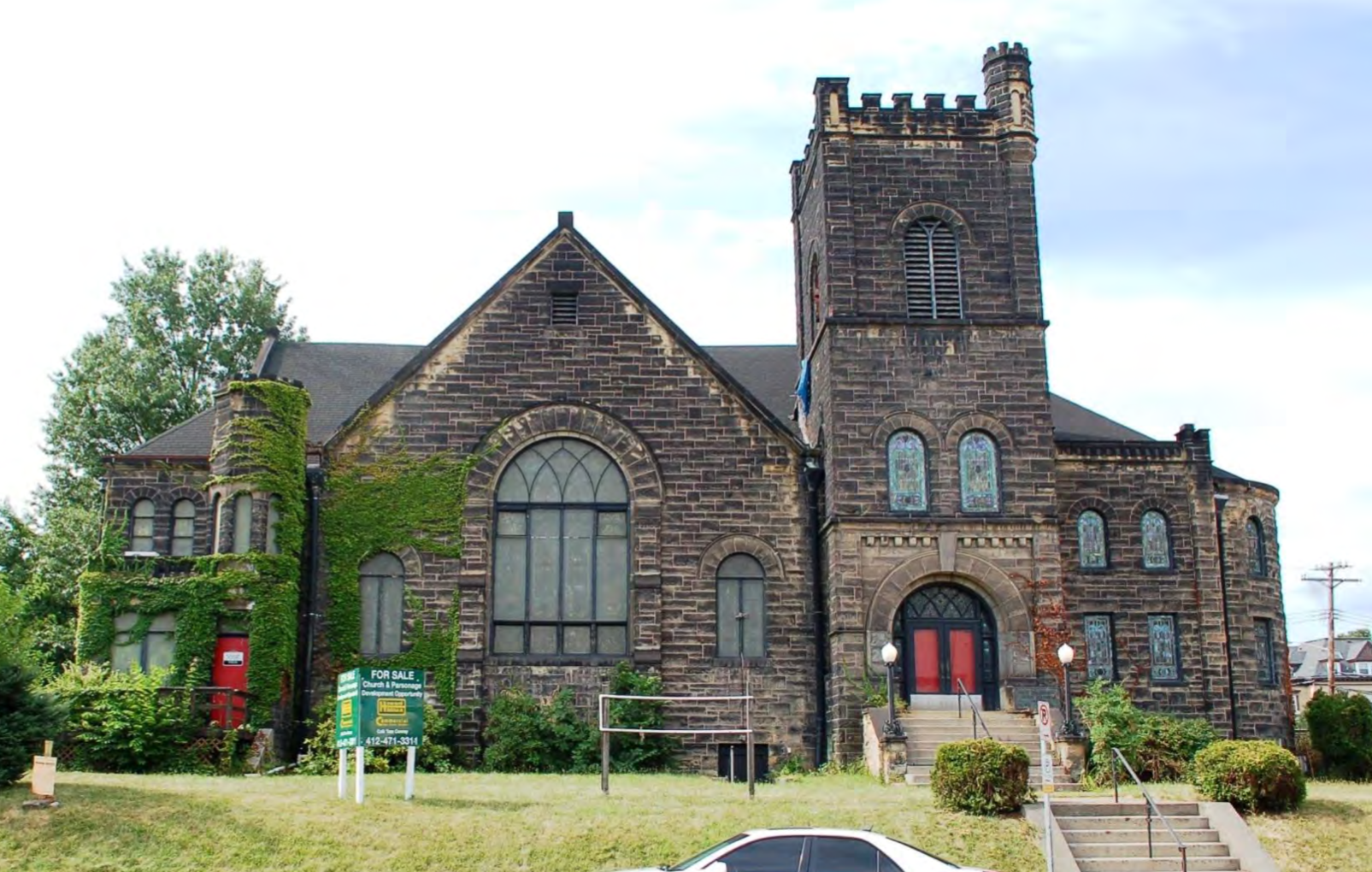There are exceedingly few buildings in Pittsburgh that can equal 823 Climax Street in presence and command of site. From nearly any vantage point within the community, the building, its twin spires, and its blood-red brick are prominently visible.
Sited at the base of a steep hill, the juxtaposition of this grand basilica against the backdrop of small, wooden vernacular houses is almost European, and yet distinctly Pittsburgh. For 104 years the building has anchored the community of Allentown. It embodies the history of its community and holds promise for its future. The building transcends the definition of landmark. The location and distinct physical appearance of 823 Climax Street absolutely represents an established and familiar feature of Pittsburgh’s Allentown neighborhood. Without it, Allentown would suffer an immeasurable loss to its sense of place.







